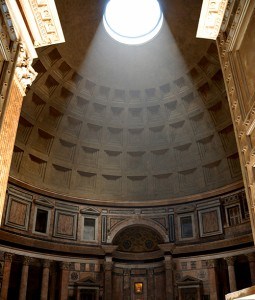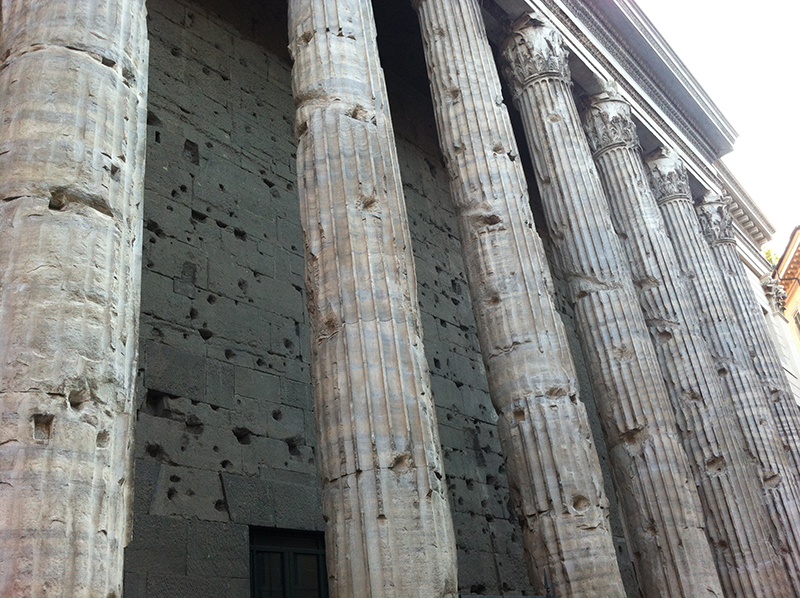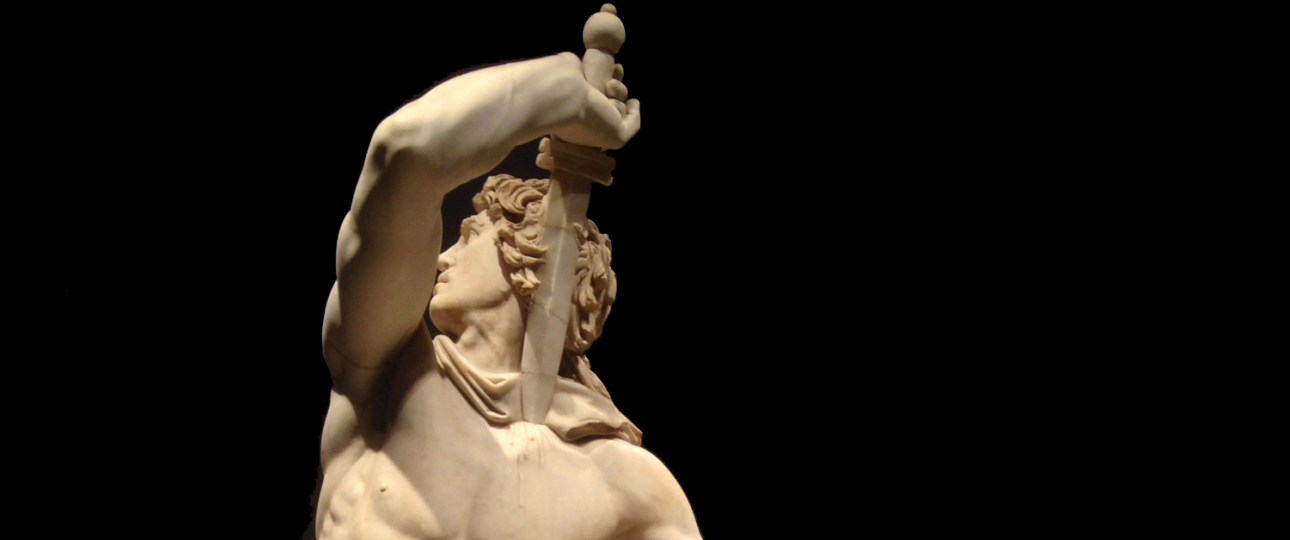The Pantheon is believed to be built between the years 118 and 125, and has architectural features that wouldn’t be attempted today. Learn what the architect accomplished 1900 years ago.
Many architects have written their masters thesis on it, giving their account of how they believe it was built. Unfortunately, the architect of this present building didn’t leave us the blueprint, and that was probably done on purpose. The Pantheon is architectural showing-off. It was built for wonder and prestige. Michelangelo had said that it “couldn’t have been made by human hands – it had to have been made by angelic hands”.
What I want to draw upon today is the uncommon features of the Pantheon – the things little discussed, the questions that are hard to get answers to – I am referring to the construction of the roof/ceiling.
It was created with Roman mortar poured into a wooden frame. However, the roof is 19 feet (5.69 meters) thick at the base, working its way up to 5 feet (1.5 meters) thick at the top. That’s a lot of mortar. And, there is no metal support in the roof.
Part I – A Lesson in Mortar
Thanks to: Lynne C. Lancaster, Concrete Vaulted Construction in Imperial Rome.
Roman mortar is stronger than any other type of mortar because they added pozzolana, a volcanic ash, which creates a chemical reaction that is much stronger than lime. It gets hard when mixed with water, so it can also set underwater. By comparison, a simple lime mortar is made of quartz sand, slaked lime and water, and hardens and gains strength through contact with air – or better – carbon dioxide. Therefore, the mortar in the centre of the mass made with simple lime mortar is not as strong as the stuff outside.
Pozzolana (the ash of limestone) contains both silicon dioxide and alumina (alluminum dioxide), and has a chemical reaction to the water and slaked lime. Discovered by Romans by the bay of Naples in 2nd century BC, they called it pulvis puteolanus (Puteoli = ‘to stink’, because of the sulfur smell. Modern Pozzuoli). Modern cements lack the alumina, and this is why it degrades after about 50 years. Roman mortar is still around and fighting 2,000 years after it was put in place.
Mortar made with pozzolan acquires greater strength when it is cured with water, and is 5 to 8 times stronger than anything we have today. The Church of St. Sebastian on via Appia Antica marks the location of the quarry for the red pozzolan. This is the ‘dirt’ that the Christians were digging into to create the catacombs. It is a high quality pozzolan. Black pozzolan was used by Trajan and Hadrian (Pantheon), and was of even higher quality.P
Cocciopesto is a mortar made with crushed terracotta, and often also contains pozzolan. It is also suggested for use because it’s also very strong – and water resistant. Cocciopesto was used from the 2nd century BC mainly to line cisterns and to protect the extrados of vaults exposed to the elements. This was used in the Pantheon, and would serve to divert water even if the vault developed cracks.
Part II – Some Lessons in Ancient Engineering
The Water Screw

In the 3rd century BC, there was a very important scientist/ mathematician named Archimedes. He was called ‘the wise one’, ‘the master’ and ‘the great geometer’. Among other things, he invented integral calculus, systemised the use of leverage to lift objects that would have been impossible otherwise, and he invented the “water screw”. Cicero restored his tomb more than a century after his death, which tells us that Archimedes was still a huge hit, and studied by all budding architects, scientists and mathematicians after him.
Apollodorus of Damascus was the full time architect for the emperor Trajan (98-117). Hadrian was a soldier who worked his way through the Roman ranks and became a trusted confident of Trajan. They all knew each other very well. Hadrian became emperor after Trajan (117-138). Apollodorus studied the works of Archimedes, and like Archimedes, was asked to create war machines and other weapons for military warfare. Apollodorus possibly saw inspiration in the water screw as a means of creating a new propaganda piece – Trajans’ Column.
Could Hadrian have used something similar in the wooden frame necessary to create the Pantheon dome? It certainly would have been handy to bring tools and workmen up to the frame area, and it had been done before – in the military. However, the dome was twice the size of any dome that had been created before. The overall design of the Pantheon is modelled on a sphere within a cylinder, which is the device that Archimedes had carved on his tomb as representing one of his great mathematical discoveries – his theory determining the 2:3 relationship between the volume of a sphere and a cylinder.
According to this diagram, the Pantheon dome starts exactly at the 1/2 way point of the structure – at the 21.6 meters from the ground. BUT – it doesn’t become independent of the walls until 1/3 of the way into the dome. Only 2:3 of the dome is actually independent and ‘floating’ – in need of support.
*The two diagrams above, courtesy of Lynne C. Lancaster, Concrete Vaulted Construction in Imperial Rome.
Part III – The Dome of the Pantheon
The pozzolan was mixed with successively less dense aggregate stones, such as pieces of pumice in the higher layers. Authors Mark and Hutchison estimated that, if normal weight concrete had been used throughout, the stresses in the arch would have been some 80% greater. Now, the entire dome wasn’t caste at the same time – the change in stone mixture demonstrates this, plus there are 7 step-rings on the outside, where the dome becomes independent from the base structure – 6 with brick facing, with diameters decreasing towards the ascent.
The use of coffers in the Pantheon complicated the construction. The coffers had to be independent from the centering structure. The centering, formwork and coffers comprised such a complex network that the centering frames were likely constructed so that they could be disassembled and removed in parts. By the way, they are commonly referred to as “square” coffers, but they are not – they are trapezoid shaped. The largest ones are estimated to be 12.75 feet (3.88m) wide, and the smallest ones are 8 1/2 feet (2.62m) wide. The smooth surface above them is estimated at 28 feet (8.5m) wide. Because of the angles of the coffer boxes, they would have been removed individually, because the edges of the boxes are all at different angles, so could not have slid straight down.
28 coffers in 5 rows is another problem: The simple order of the ceiling coffers would be a 16 point geometry – divide the circle in halves, quarters, eights, then 16ths. Dividing the ceiling into 28 parts is not possible with a simple straight edge and pencil. We don’t (officially) know the symbolism behind the 28 and 5 rows, but we know Hadrian loved symbolism (just like St. Augustine). It could be a reference to the approximate number of days in a month in the lunar calendar. The ancient Romans had used the unreliable lunar calendar until Julius Caesar changed it. However, we are now in the 2nd century AD … I have my own theory of the symbolism in the ceiling, because the architect used a similar symbol on the floor!
These coffers are divided into 5 rows, and could perhaps symbolise the 5 years Hadrian thought this would take to build; perhaps it is the 5 years necessary to wait for all that mortar to dry. Some have suggested that the lunar calendar, together with the sun streaming through the centre, represents the marriage of the solar and lunar calendar that Julius actually produced.These coffers are divided into 5 rows, and could perhaps symbolise the 5 years Hadrian thought this would take to build; perhaps it is the 5 years necessary to wait for all that mortar to dry. Some have suggested that the lunar calendar, together with the sun streaming through the centre, represents the marriage of the solar and lunar calendar that Julius actually produced.
The geometry involved in getting those coffers exact is mind blowing – the kind of thing Hadrian would have loved. Here’s a link to a page that will give you all the geometry you want: http://www.generativeart.com/salgado/salgado.htm
The oculus – that big hole in the centre – is actually a necessary architectural element – it allows the gravity to pass through. Without that hole, gravity would have pulled the whole roof down. Even today, if you have a round roof, the room needs to be pressurised, or a hole in the centre.
Conclusion
As noted, the Pantheon is a wonder of architectural design, even by todays’ standards. Officially, we have to tell you that we don’t know who is the architect for the present structure – but, evidence is pointing more and more to the Emperor Hadrian.
And, with all this information presented here, it is hard to believe that I haven’t told you everything ….









